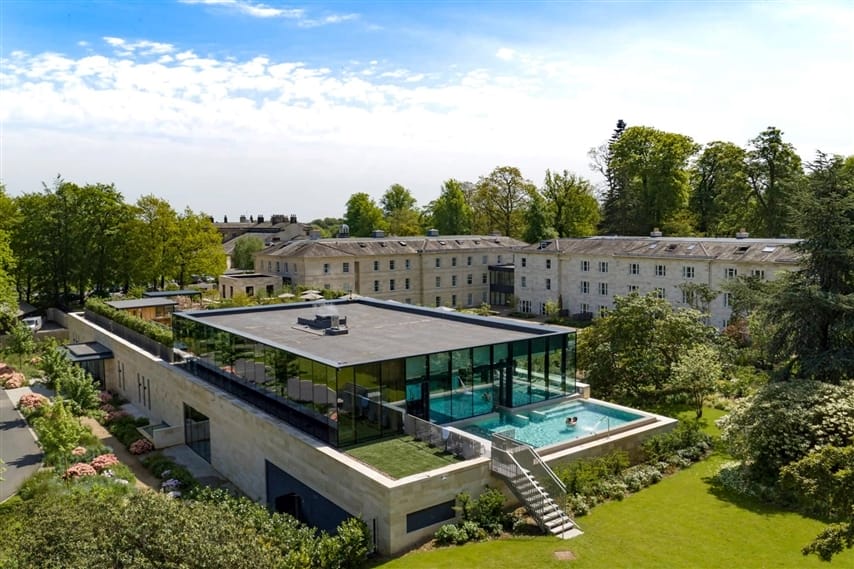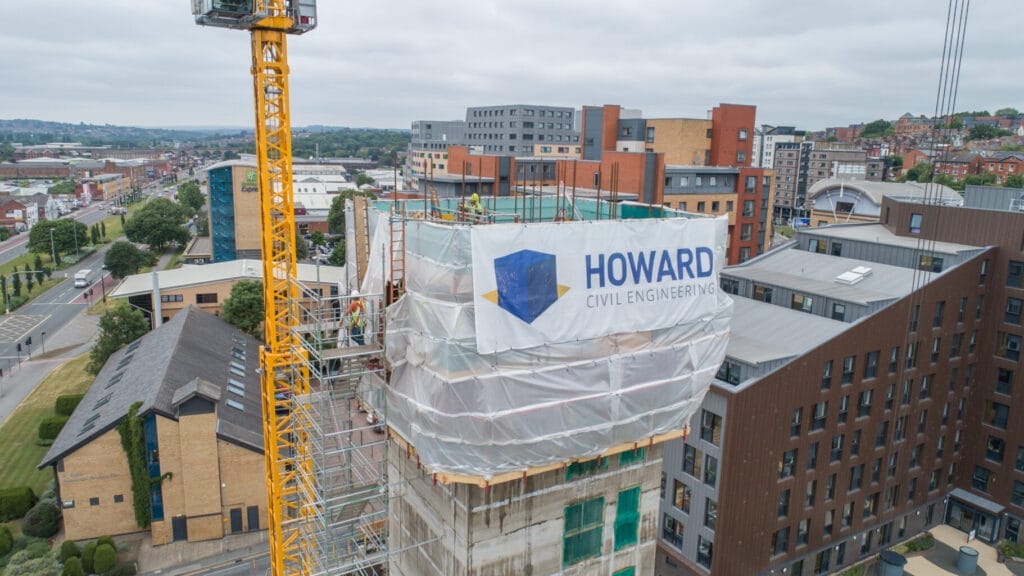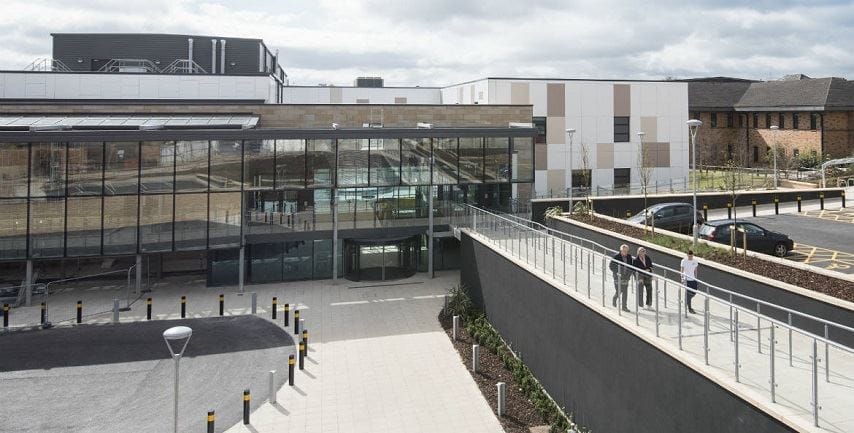CASE STUDY
RUDDING PARK HOTEL EXTENSION
Howard Civil Engineering was pleased to support Henry Boot in the delivery of this unique highly specified project; an extension to one of the north’s leading hotels.

CLIENT: HENRY BOOT
VALUE:
£1.8M
LOCATION:
HARROGATE
CONTRACT PERIOD:
46 WEEKS
CONTRACT TYPE:
BESPOKE


STUDY
RUDDING PARK
HOTEL EXTENSION
RUDDING PARK HOTEL EXTENSION
BACKGROUND
Howard Civil Engineering was pleased to support Henry Boot in the delivery of this unique highly specified project; an extension to one of the north’s leading hotels.
The works consisted of the construction of a new spa and hotel extension to the Grade 1 listed historic Rudding Park Hotel, nestled within an eighteenth-century Repton landscape.
Green roofs, green walls and roof gardens all formed an integral part of the landscape scheme to preserve the integrity of the historic landscape yet satisfy the commercial aspirations of the proposals.
The new roof terrace spa, featuring a 17m-long swimming pool, a hydrotherapy pool, thermal rooms, treatment rooms, an additional restaurant and shops took 14 months to build. The swimming pool area boasts a glass wall enabling guests to take in the breath-taking views of the rolling countryside surrounding the hotel.

SCOPE OF WORK
Complex building
A surprisingly complex building on three levels with multiple split levels to incorporate the two pools and associated plant and equipment.
Early contractor involvement
Howard Civil Engineering supported Henry Boot at tender stage to develop the programme to take consideration of the multiple split levels and the detail incorporated into the reinforced concrete frame design to facilitate the mechanical installations, waterproofing and further precast concrete sections.
Extensive falsework design
Extensive falsework design to form split level soffits above split level floor slabs.
Operational
Existing hotel and estate wide facilities were required to remain fully operational throughout the duration of the project, limiting the choice of crane which had to be lowered out of sight during planned events, weddings etc.
Excavation
Bulk phased excavation to form the basement and swimming pools at various levels.
Foundations
Basement foundations, slabs, walls, columns, reinforced concrete frame approx 2,000m³ reinforced concrete built over three split levels.
Pool structures
Welded membrane waterproofing to pool structures.
Video
FEATURED CASE STUDIES


TRUST US TO DELIVER YOUR PROJECT ON TIME AND ON BUDGET







