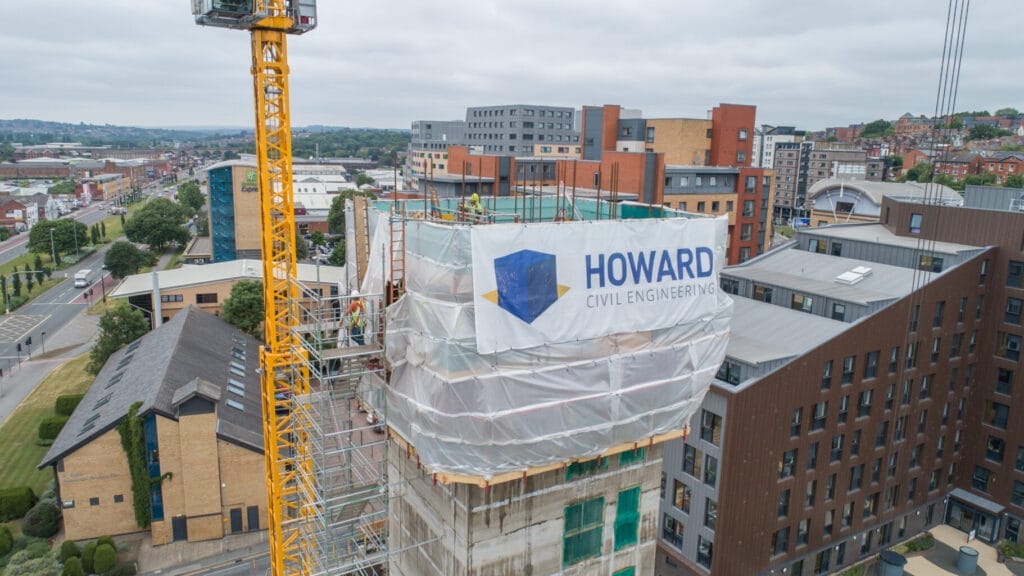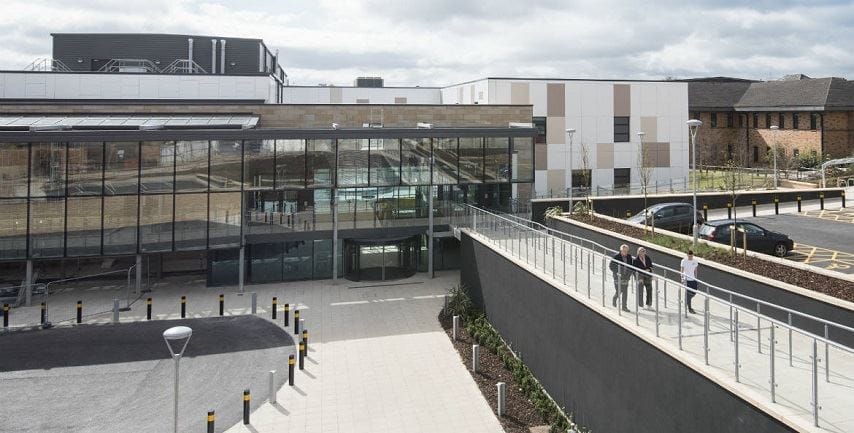CASE STUDY
HARLOW HILL GRANGE
Harlow Hill Grange is development of two, three and four bedroom homes situated within walking distance of Harrogate town centre.

CLIENT: CADDICK CONSTRUCTION
VALUE:
£4M
LOCATION:
YORK
CONTRACT PERIOD:
40 WEEKS
CONTRACT TYPE:
JCT DOM 1


STUDY
HARLOW HILL
GRANGE
HARLOW HILL GRANGE
BACKGROUND
Harlow Hill Grange is development of two, three and four bedroom homes situated within walking distance of Harrogate town centre.
The works awarded to Howard Civil Engineering include the widening of Otley Road, introducing a new filter lane into the site, and the provision of a 250m long, 3m wide cycle lane and footpath towards Harrogate. The site foul rising main was installed within the existing Otley Road outfalling into an existing manhole situated in the middle of a live junction 560m from the site.
Work commenced on site with a road and sewers package including a 6m deep foul and surface water pumping station and surface water attenuation tank.

SCOPE OF WORK
Infrastructure
Provision of adopted infrastructure for a 122 plot scheme in Harrogate
S278 works
Provision of S278 works additional filter lane and traffic islands on Otley Road
S106 agreement
250m cycle path S106 agreement
TTRO applications
TTRO applications for speed limit reductions and temporary traffic signals
Minimise disruption to Harrogate traffic
Liaison with North Yorkshire Country Council and adjacent developers and utility providers to minimise disruption to Harrogate traffic
Drainage
850m surface water and foul water 150mm dia to 1500mm dia drainage up to 4m deep
Pumping station
Adopted urface water and foul water 6m pumping station.
Carriageway
Installation of carriageway to base course.
Foul water rising main
560m foul water rising main installed within Otley Road under temporary traffic signals including connection to existing foul water manhole centred in busy junction
FEATURED CASE STUDIES


TRUST US TO DELIVER YOUR PROJECT ON TIME AND ON BUDGET




