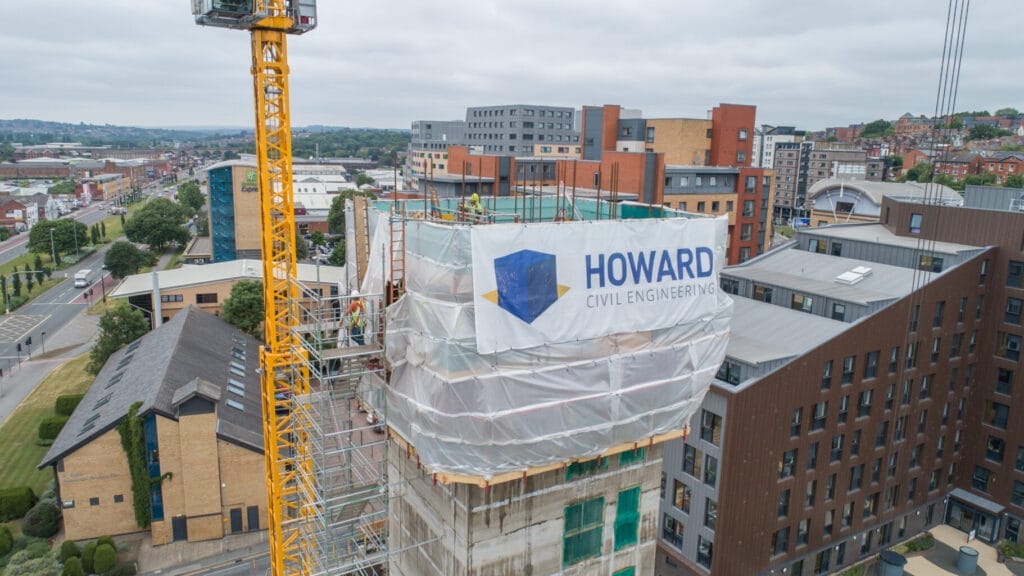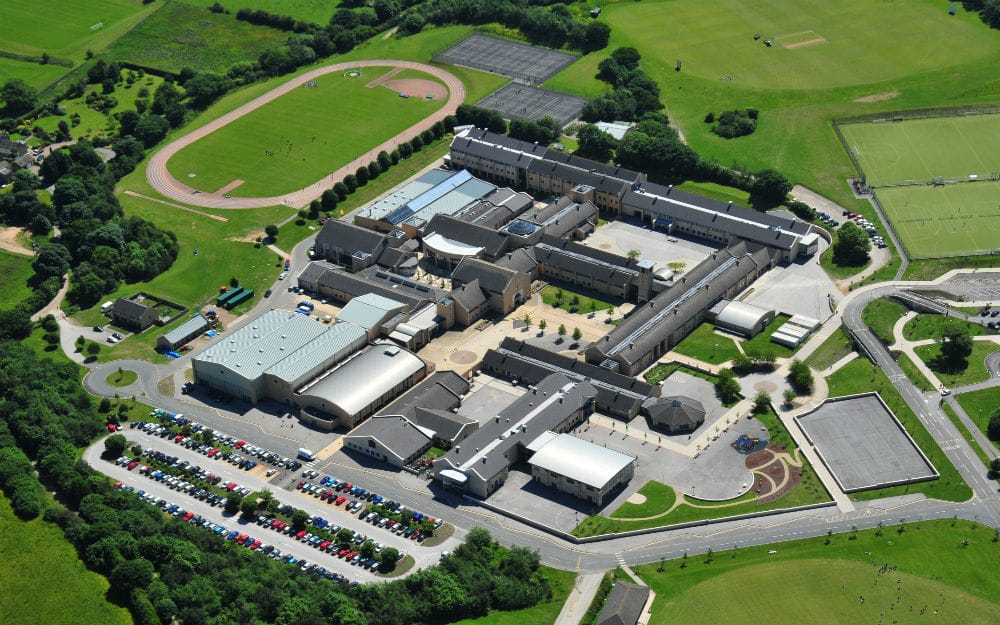CASE STUDY
THE PHOENIX PARTNERSHIP
Following extensive negotiation and value engineering sessions, Howard Civil Engineering was awarded the groundworks and structures package for the £20m project to build The Phoenix Partnership’s new head office in Horsforth, Leeds.

CLIENT: ISG REGIONAL
VALUE:
£2.7M
LOCATION:
LEEDS
CONTRACT PERIOD:
35 WEEKS
CONTRACT TYPE:
BESPOKE


STUDY
THE PHOENIX
PARTNERSHIP
THE PHOENIX PARTNERSHIP
BACKGROUND
Following extensive negotiation and value engineering sessions, Howard Civil Engineering was awarded the groundworks and structures package for the £20m project to build The Phoenix Partnership’s new head office in Horsforth, Leeds.
The project saw ISG construct an 85,000 sq ft head office building for The Phoenix Partnership on a sloping site, which incorporated two levels of under croft car parking facilities.
A key feature of the building is the virtual absence of columns across the four main floor plates, with ISG installing a series of delta beams which span up to 17m within the main office areas to provide uninterrupted sight lines from front to rear. At ground floor level, The Phoenix Partnership’s new headquarters boasts a high-specification main reception area with a double height, light filled atrium, and a combination of cellular and open-plan office accommodation to the rear of the building.
The project represented our first project in partnership with ISG.

SCOPE OF WORK
Planning and administration
High-intensity planning and programming exercise required to a restricted and challenging site
Civil engineering and groundworks
Extensive excavation and mass filling operations, in very poor ground conditions, in advance of the main basement construction
Reinforced concrete works
The construction of an irregular two-storey underground car park, consisting of reinforced concrete retaining wall bases with wall stems 6.0m in height. A 2.0m deep single central core foundation with 700m³ on concrete was constructed incorporating a tower crane base
Reinforced concrete ground
Bearing floor slabs were constructed at basement level
External works
Kerbing, paving and block paving to external pedestrian areas
Drainage
Yorkshire Water sewer diversions in advance of main project commencement; installation of tubosider surface water attenuation tank; Internal and external drainage installation
Highways and surfacing
Access road and car park, sub-base build up and tarmac surfacing
VIDEO
FEATURED CASE STUDIES


TRUST US TO DELIVER YOUR PROJECT ON TIME AND ON BUDGET





