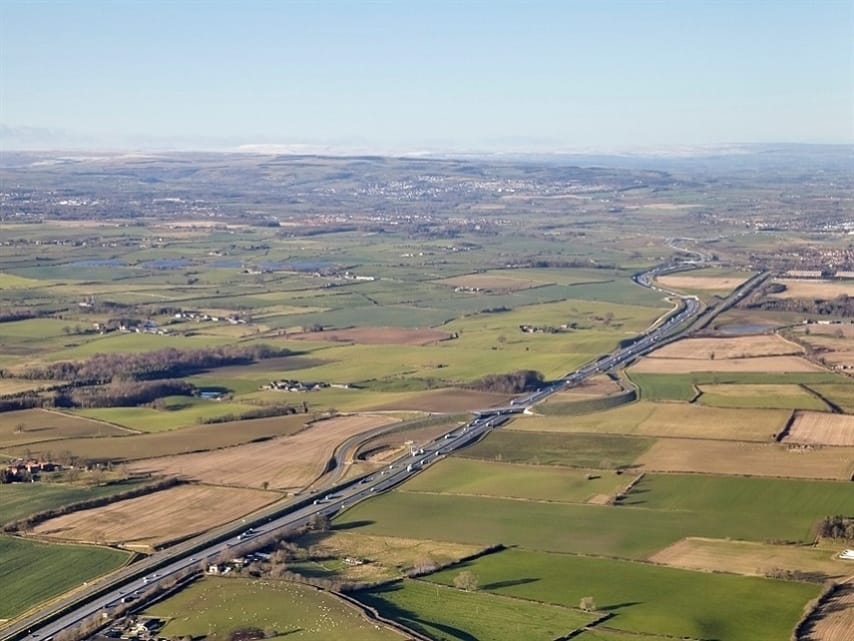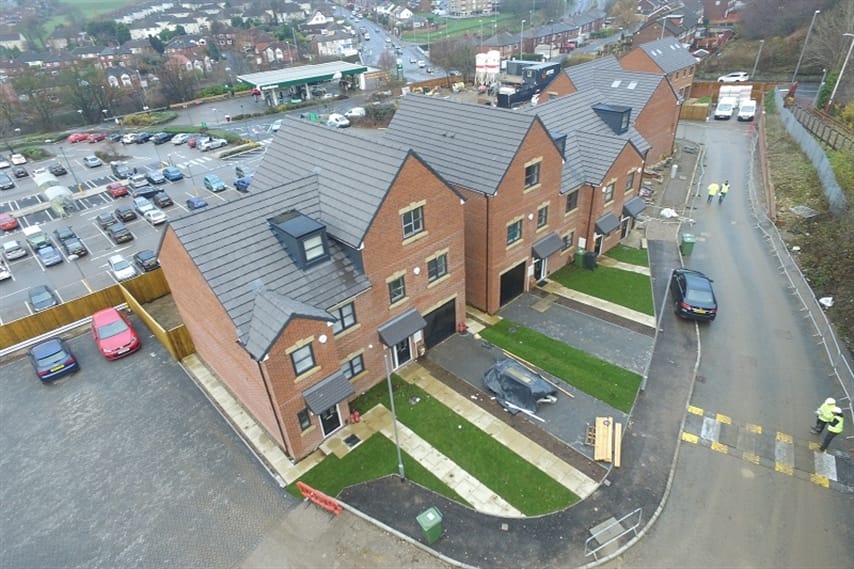CASE STUDY
NEW ERA SHEFFIELD
PHASE 2
This project was part of a major mixed-use new-build development. The second phase comprised two blocks of student accomodation sitting on the south edge of a new public square formed from the new stopped up Boston Street and provides commercial, restaurant and business premises as well as 182 student rooms and a basement car park.
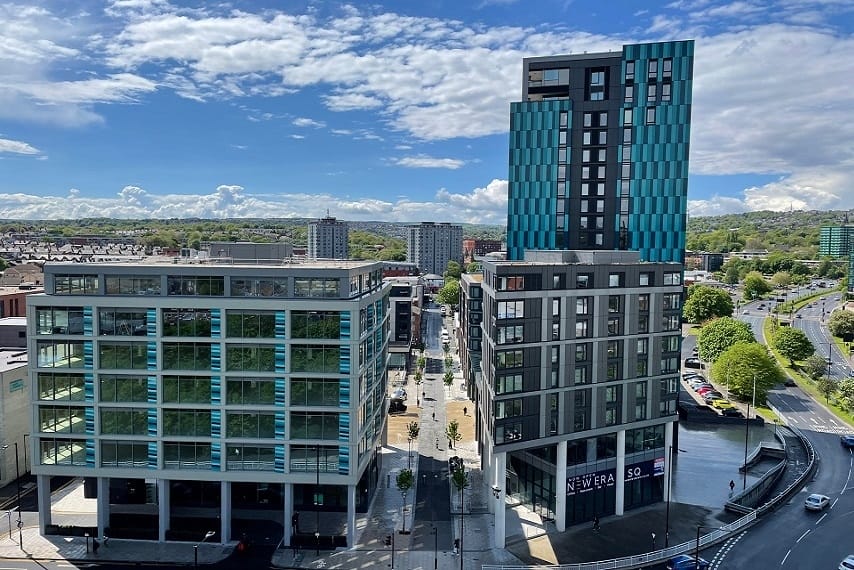
CLIENT: BOWMER + KIRKLAND
VALUE:
£2.9M
LOCATION:
SHEFFIELD
CONTRACT PERIOD:
10 MONTHS
CONTRACT TYPE:
JCT DESIGN AND BUILD

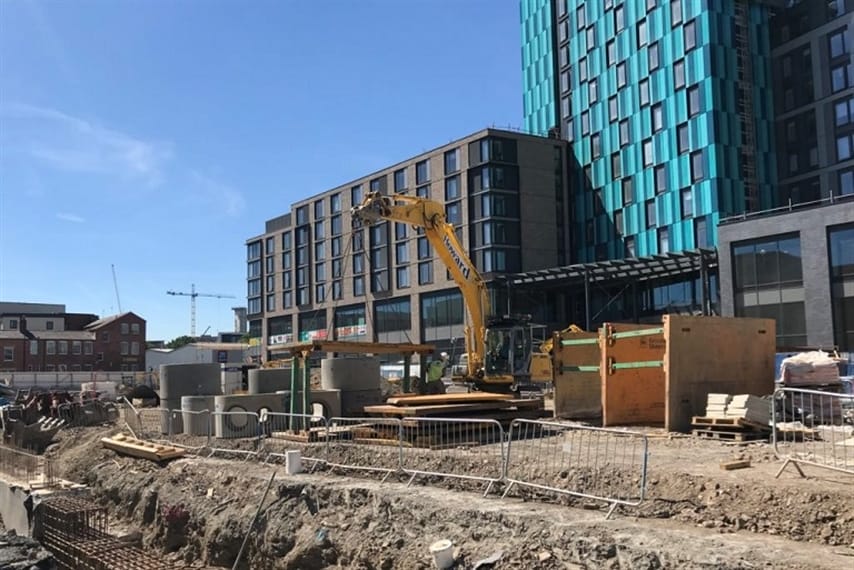
STUDY
NEW ERA SHEFFIELD
PHASE 2
NEW ERA SHEFFIELD PHASE 2
BACKGROUND
This project was part of a major mixed-use new-build development. The second phase comprised two blocks of student accomodation sitting on the south edge of a new public square formed from the new stopped up Boston Street and provides commercial, restaurant and business premises as well as 182 student rooms and a basement car park.
Howard Civil Engineering was awarded the basement construction which included the pile caps, capping beam and groundbeams as well as the perimeter wall and base and ground floor slabs of the basement car park.

SCOPE OF WORK
Cropping
Cropping 402 600mm diameter piles
Reinforced concrete
883m³ reinforced concrete in pilecaps and capping beams
Basement slab
2,900m² 350mm thick basement slab
Upstand walls
60m³ reinforced concrete in perimeter upstand walls
Basement retainer walls
350m³ reinforeced concrete in basement retainer walls
FEATURED CASE STUDIES

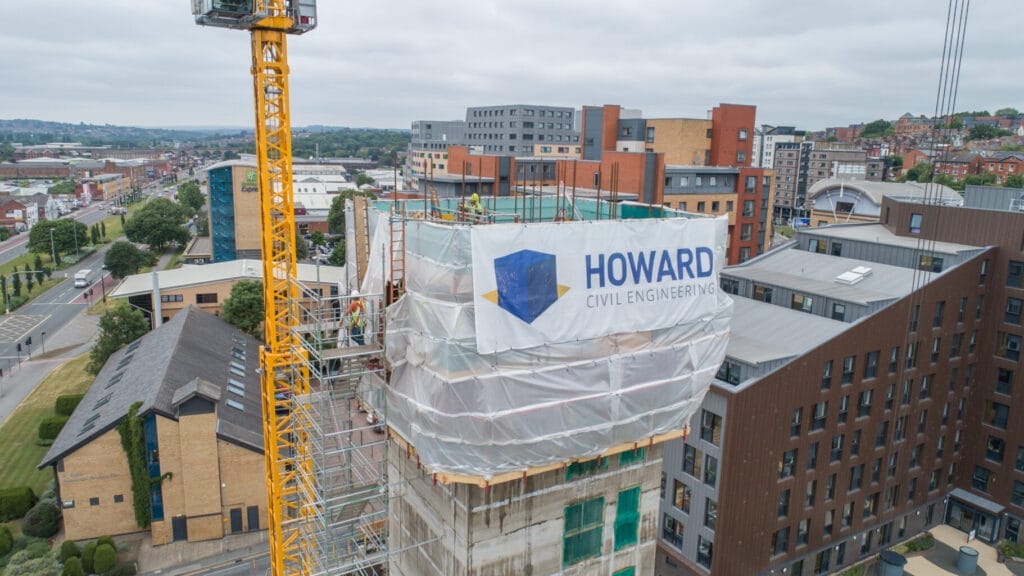
TRUST US TO DELIVER YOUR PROJECT ON TIME AND ON BUDGET





