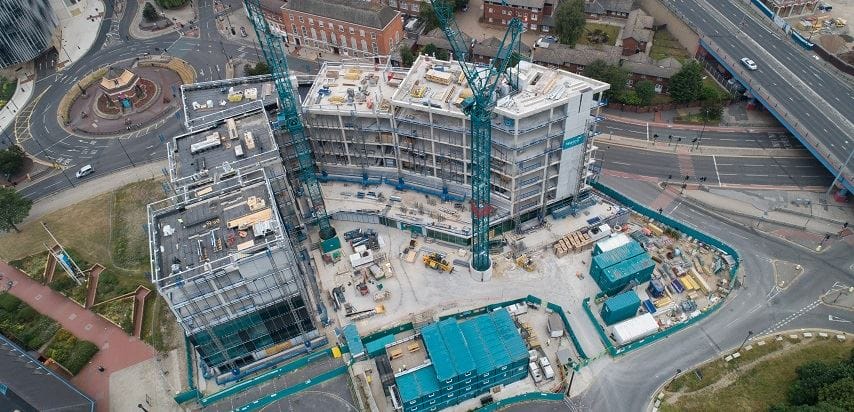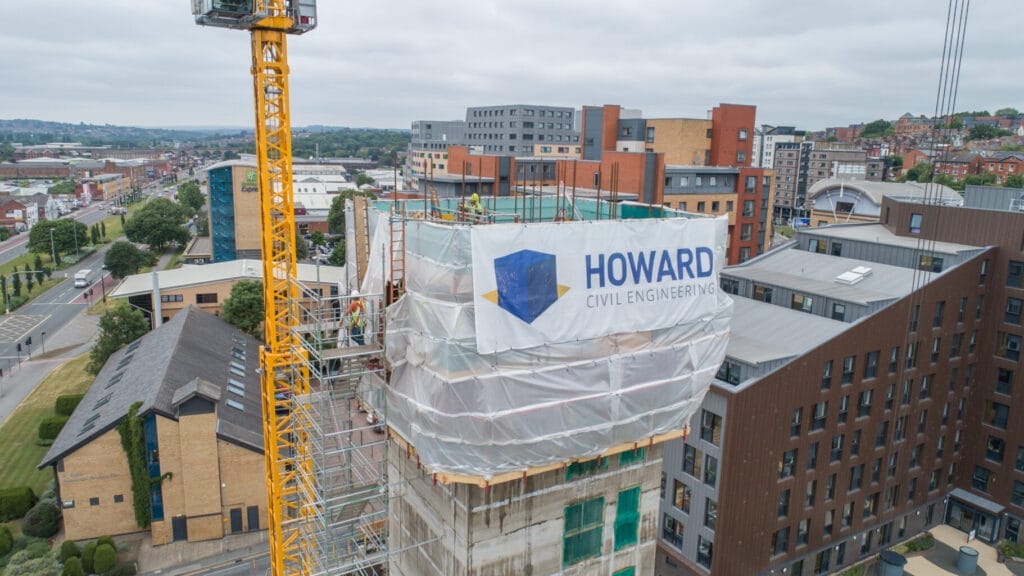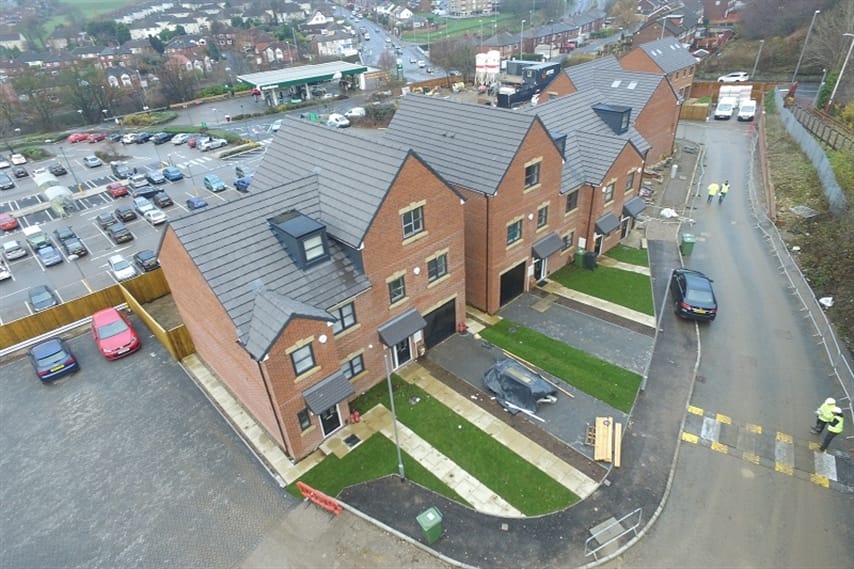CASE STUDY
LEEDS CITY
COLLEGE
Howard Civil Engineering was pleased to support Wates Group in the delivery of the groundworks and reinforced concrete frame packages on this prestigious site.

CLIENT: WATES GROUP
VALUE:
£7.2M
LOCATION:
LEEDS CENTRE
CONTRACT PERIOD:
45 WEEKS
CONTRACT TYPE:
JCT DESIGN AND BUILD


STUDY
LEEDS CITY
COLLEGE
LEEDS CITY COLLEGE
BACKGROUND
Howard Civil Engineering was pleased to support Wates Group in the delivery of the groundworks and reinforced concrete frame packages on this prestigious site.
The footprint, existing topography and city-centre location made this a challenging build which was offset by the advance logistical planning undertaken by Howard Civil Engineering prior to being awarded the scheme.
The works commenced in July 2017 with the groundworks package. The substructure consists of a 3500m² basement with foundations, drainage, retaining walls, earthworks and vertical columns and cores. The superstructure involved the construction of six blocks up to eight storeys high.
Due to its prominent city centre location, topography and size, site constraints were challenging but overcome by a detailed delivery plan and sequence, the use of offsite construction methods and utilising our local plant yard to co-ordinate deliveries and make up falsework/formwork.
Howard Civil Engineering’s resource level peaked at over 100 employees with a delivery team of 11 non-working people.

SCOPE OF WORK
Substructures element
Substructures element including mass fill, reinforced bases and ground beams
Drainage
Drainage including a bespoke cellular attenuation tank designed to utilise the void behind the retaining wall thus reducing additional dig and backfill
External services
External services
Reinforced ground floor construction
Waterproof fibre reinforced ground floor construction with separate tanking membrane
Retaining wall
Waterproof reinforced concrete retaining wall integral to the building to manage variation in levels onsite
Post tensioning floor
Post tensioning floor construction from level 2/3
Superstructure reinforced concrete frame
Superstructure reinforced concrete frame varying in heights from 6 to 8 storeys

LEEDS CITY COLLEGE
VALUE ENGINEERING
To ensure we could support the ambitious delivery programme, we utilised Early Contractor Engagement with Wates which included planning, programming and attending design team meeting in advance of commencing work on-site. This enabled us to implement maximum value engineering, sector-specific knowledge, lean programming and follow-on trade collaboration. Howard Civil Engineering was subsequently awarded Wates’ Preconstruction Support Highly Commended Award for our work on this project.

FEATURED CASE STUDIES


TRUST US TO DELIVER YOUR PROJECT ON TIME AND ON BUDGET






